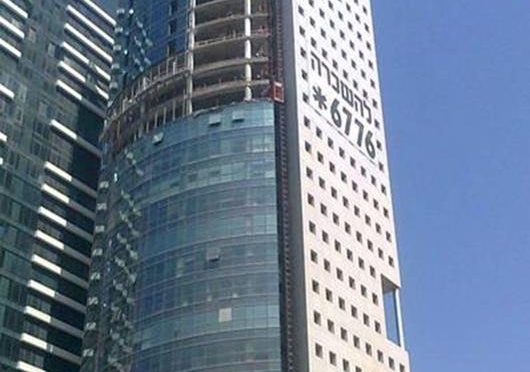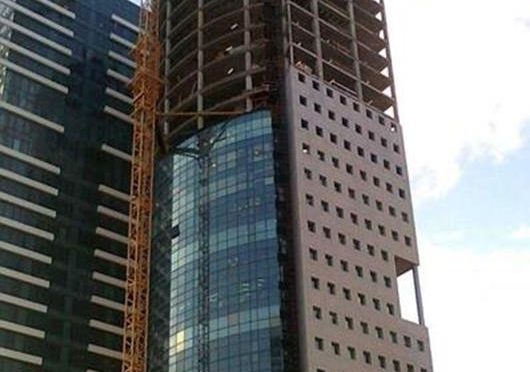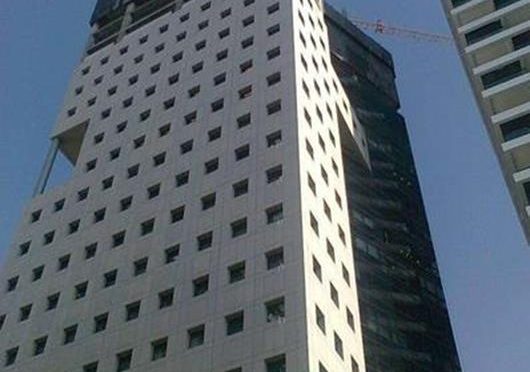Africa Israel Tower- additional floors
Adding 10.5 office floors + technical area and upper roof. To an existing building Total area of additional construction: 9467 sq.m.
Adding 10.5 office floors + technical area and upper roof. To an existing building Total area of additional construction: 9467 sq.m.
Scope of works:
Denya Group executed the skeletal works, finishing works and installation of the main systems.
Installation of seven lifts (3 new lifts and renovation of 4 existing lifts).
Construction features:
Conventional frame. Ceilings – outside the stiffening core, precast.
Precast cladding on one side of the building was executed by Cebus Rimon.



