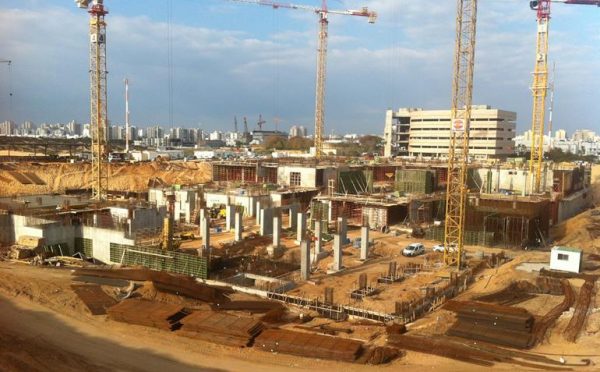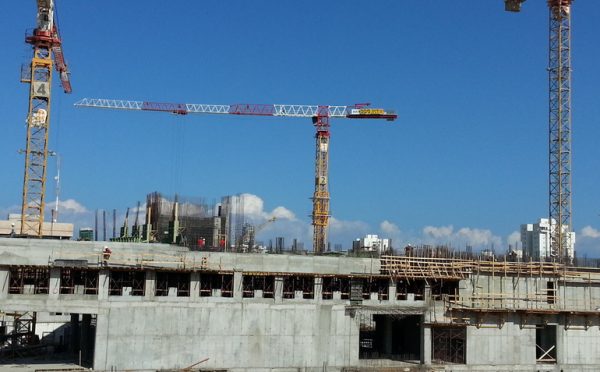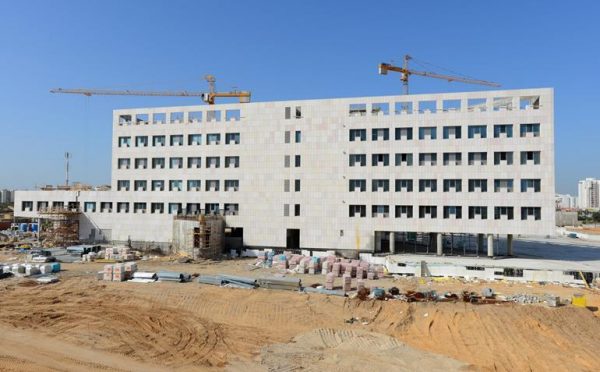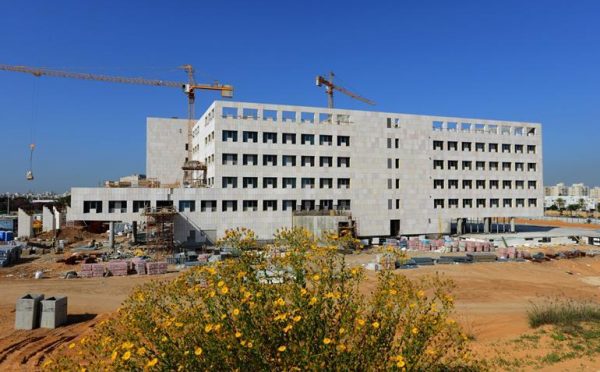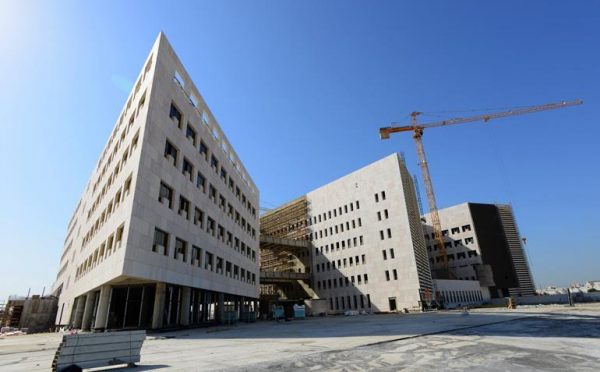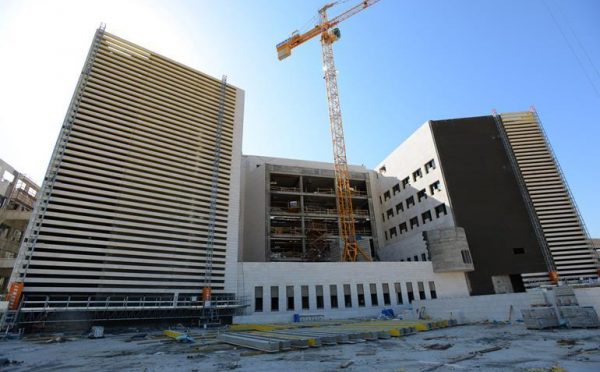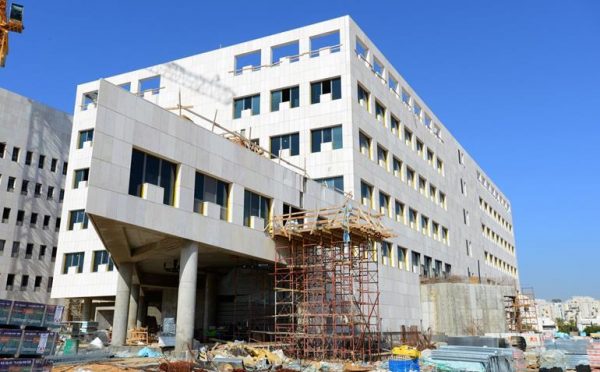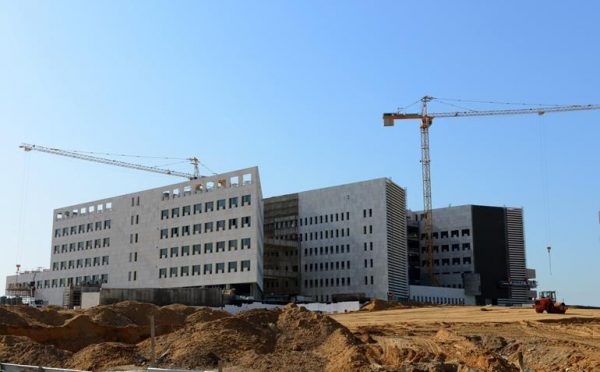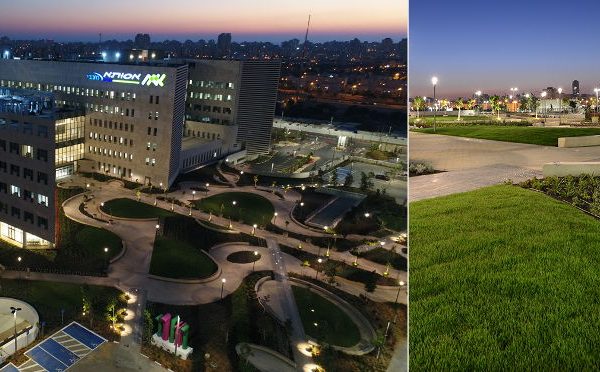Assuta Ashdod
Construction of a hospital in Ashdod. The turn key project included basements with an area of 290,000 SqM. and an above ground structure of some 37,000 SqM. Work included, construction work, skilled work and systems.
Construction of a hospital in Ashdod. The project included a basement area of approximately 20,000 sq.m. above ground building of approximately 37,000 sq.m.
Scope of works: Construction and systems – “turnkey” project.
Construction features: Foundation – piles, conventional frame. Most of the building is shielded.

