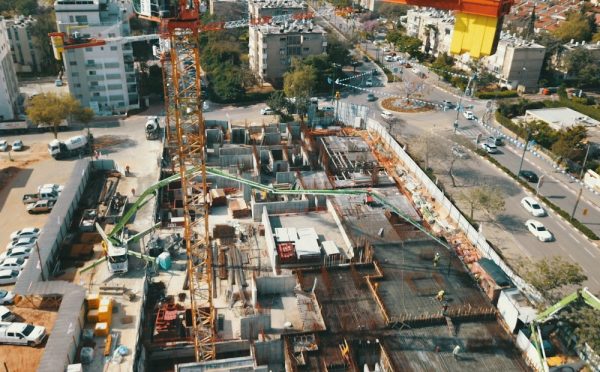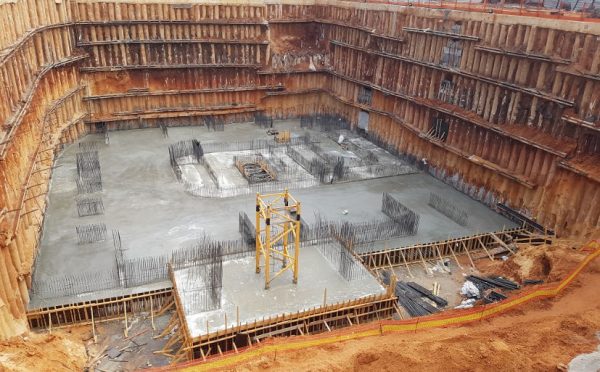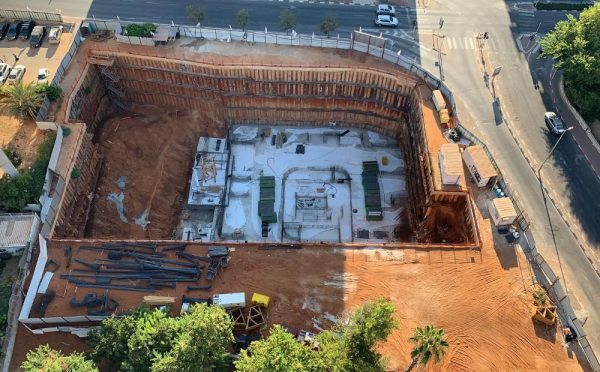Ono Valley
Part A – includes building a joint 3 story underground garage for both buildings, building a structure which includes a commercial level and 12 residential floors (72 residential units). Building a second structure which includes a commercial level and 14 residential floors (84 residential units).
Part B – includes a residential building consisting of 4 garage levels, a commercial level, and 15 residential floors (94 residential units). In addition, building another underground garage consisting of 2 levels and a residential building consisting of 3 floors.



